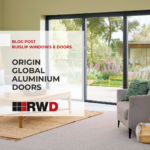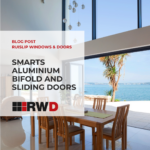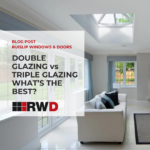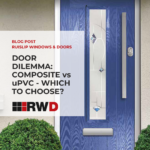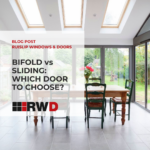Origin Global Aluminium Doors. 😍
We are delighted to introduce the luxury Origin Global window and door range to our ever expanding portfolio: Bifolding doors. Our Origin Bifold Doors are availalbe in two collections, the all new industrial style steel-look SOHO collection and the classic Contemporary Collection. Handcrafted with meticulous attention to detail, both collections redefine the standards of elegance, […]

